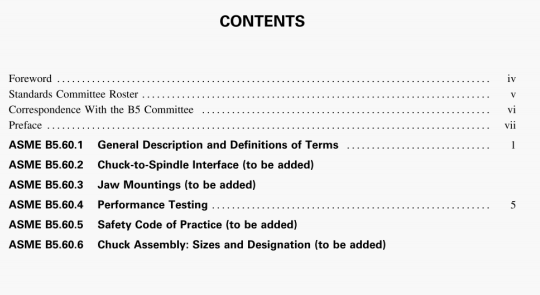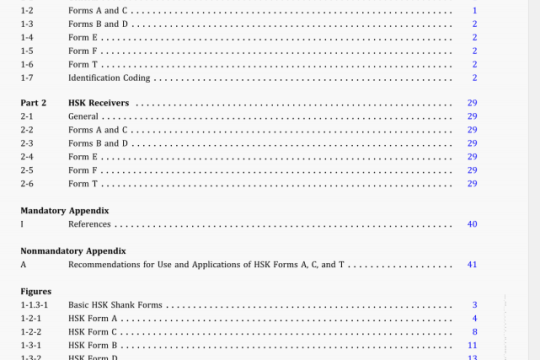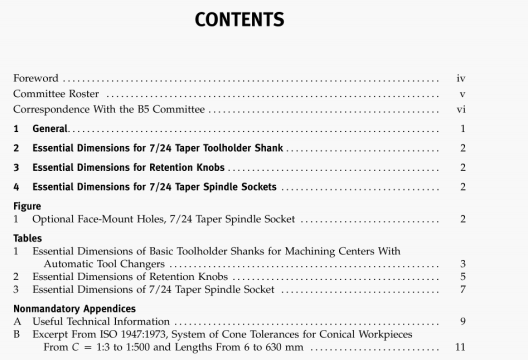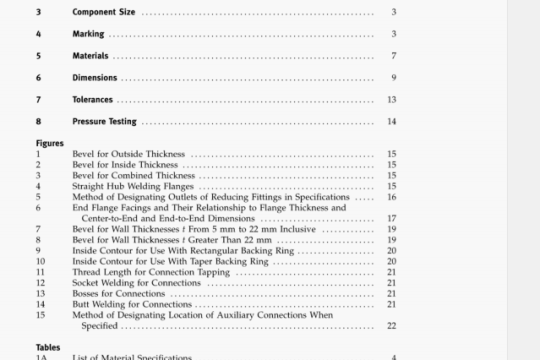ASME B30.23-2005 pdf download
ASME B30.23-2005 pdf download.Personnel Lifting Systems.
(b) Features. Platforms and suspension systems shall be designed to minimize hazards to the occupants. The following items shall be the minimum design requirements for a platform:
(1) A minimum platform rating of 300 lb (136 kg).
(2) Guardrail protection consisting of a top rail, intermediate rail, toe board, and lower barrier. The top rail shall be not less than 39 in. (990 mm) nor more than 45 in. (1140 mm) in height with respect to the platform floor. The toe board shall be around the entire periphery of the platform and a minimum of 3.5 in. (90 mm) in height from the top of the platform floor. The lower barrier shall span the distance between the toe board and intermediate rail and be of solid construction or expanded metal having no opening that would allow a 0.5 in. (13 mm) sphere to pass through. Each top rail, intermediate rail, and lower barrier shall be capable of withstanding a concentrated load of 300 lb (135 kg) applied at any point in an outward or downward direction without reaching the yield point of the material. A solid barrier from the top rail to the floor is permissible, provided the top rail height and barrier structural competence meet the requirements of this paragraph.
(3) Anchorage points within the platform or on the boom tip. These points shall be suitable for attaching personnel fall protection device lanyards and capable of withstanding, without failure, the impact load created by falling loads. The falling loads shall be calculated using 300 lb (135 kg) as a single occupant weight, then multiplied by the number of occupants that are required to attach to the anchorage point when the platform is at maximum occupancy. impact loads shall be calculated using this load and allowed to freely fall from the top rail of the platform while attached to the point with a lanyard having a length that permits movement within the platform’s perimeter but not exceeding 6 ft (1.83 m).
(4) Hand railings within the suspended platform. Hand railings shall be provided around the entire platform with the exception of any access gates or doors. Hand railings shall have a clearance of not less than 1.5 in. (39 mm) between the railing and any other structure.
(5) Flooring with a slip-resistant surface and provisions to facilitate the free drainage of liquids and that will withstand the forces developed under proof test loadings. Flooring shall have no opening that will allow a sphere of 0.5 in. (13 mm) to pass through.
(6) Means to secure loose items within the platform. (7,) An identification plate shall be located on the
platform. The location shall protect against damage and allow easy viewing from both the interior (while hoisted) and exterior (while not hoisted) of the platform. As a minimum, the following information shall be displayed:
(a) manufacturer name and address
(b) platform rating in terms of weight and personnel
(c) platform identification number
(d) suspension system description for suspended platforms or the intended hoisting equipment manufacturer identification for boom-attached platforms
(e) weight of the empty platform and its suspension system
(f) date of the platform manufacture
(g) certification of compliance to the design, construction, and testing requirements of this volume
(Ii) listing of any unique operational environments for which the platform has been designed
(8) Access gates, including sliding or folding types, if installed, shall be equipped with a positive acting device to restrain the gate from accidental opening. Swinging type access gates shall not swing outward while the platform is suspended.
(9) The suspension system shall minimize tipping due to movement of personnel on the platform and should not allow motion of more than ten degrees off the horizontal plane.
(10) For suspended platforms, a suspension system that minimizes the potential for the system’s removal and use for other purposes. The suspension system shall be sized by the platform manufacturer, and its installed sling angle established, so as not to cause damage to the platform. Suspension systems shall comply with the following:
(a) Rope sling suspension systems with mechanically spliced flemish eyes, if used, shall be designed with thimbles in all eyes. Wire rope clips, wedge sockets, or knots shall not be used.
(b) Rope sling suspension systems with pored socket end connections, if used, shall be designed in accordance with the manufacturer’s or qualified person’s application instructions.
(c) Chain sling suspension systems, if used, shall be designed using a minimum of grade 80 chain.
(d) All sling suspension systems shall utilize a master link for attachment to the hoisting equipment.




