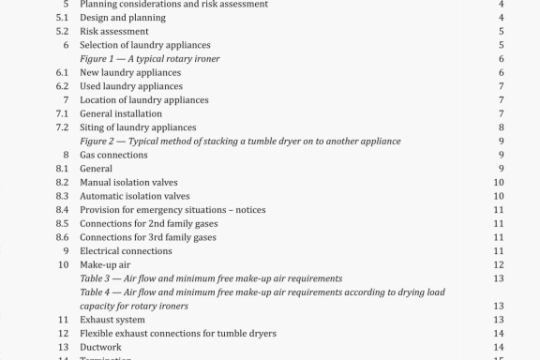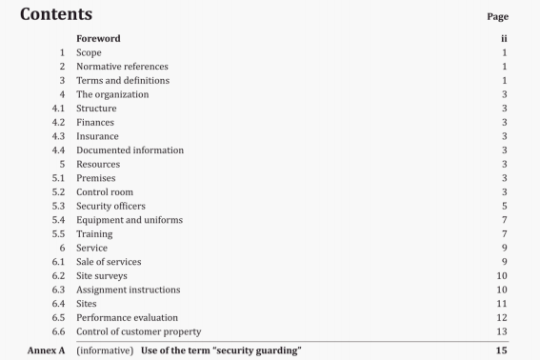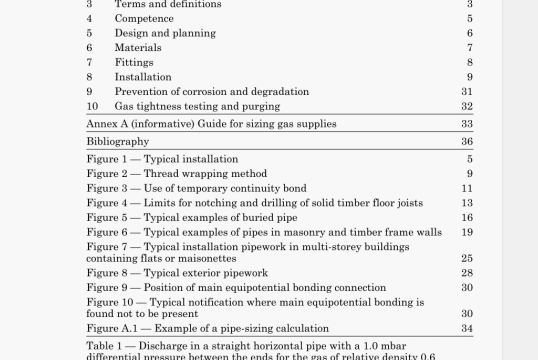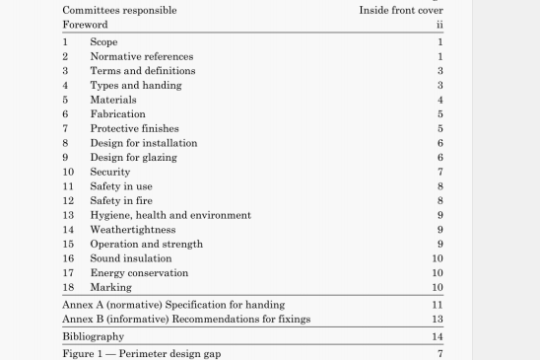BS 5709:2006 pdf download
BS 5709:2006 pdf download.Gaps, gates and stiles -Specification.
4.1.5 The ground within 2 ni of the structure and the ground through the structure shall be kept free of surface water (except immediately after rain) and provide a firm surface.
4.1.7 The assessment of the design of a structure shall include consideration of the needs of users with visual impairment.
NOTE This ‘might ‘involve highlighting structures with. contrasting colours.
4.1.8 When the structure fails to conform to any one or more of the requirements of this standard it shall be repaired, replaced, or removed.
4.1.9 The specified requirements shall be checked by visual inspection and measurements which can be carried out on the installed structure. These do not require the use of specialized equipment.
NOTE I Where a.. public path ‘is w’der than an authorzed. structure then some form of cross fencing or hedging will ‘nee(l to be a.uthorzzed.
NOTE 2 The structure should be built and maintained with acIeq’4xte strength and ‘rgid’ity and quality of material and. design to meet the requirements in this standard and to ensure the safe and convenient passage of’useis, as well as providing a reliable barrier to stock f required to do so.
NOTE 3 It is recommended that in selecting n 4i.te?’i(z.lsfo1• the structures an asse ssment be n4e of that material for toxicity and sustainability. With regard to toxicity the assessment ‘ni ight include as a minimum toxicity to humans, crops and all other flora, and fauna likely to caine into contact with it.
NOTE 4 Where a.. public path ‘is wider than an a”uthorized.s t ructure then. some form of cross fencing or hedging will ‘need to be a.uthorzed. NOTE 5 The arrangement of a. lockable field gate on the path line u..’ith a public gate offset from the path line ‘is deprecated even iJ the ex..ra land is dedicated.
4.2 Gaps
Gaps shall conform to the following requirements in addition to those of 4.1 (see example in Figure 1):
a) for footpaths the minimum width of gaps shall be 1 000 mm; b) for bridleways the minimum width of gaps shall be 1 525 mm.
NOTE Many path maintenance vehicles can gain, access to paths through. a 1 525 mm gap.
d) In order to ensure the minimum restriction to carriages where more than one pair of posts is used, the first post [see b)] in each pair shall be on the same side of each of the pairs when viewed by someone about to enter the structure along the direction intended. The lirLe joining the posts in each pair shall be perpendicular to the line joining the first Posts.
e) Manoeuvring space shall be provided before and after the pairs of posts to allow the carriage to be driven straight through the structure.
f) The posts shall be furnished with a reflective strip or strips all round and with a total height of not less than 25 mm and/or shall be finished at least 50% by area in a light colour or 100% of the area equally yellow and black, hi all cases with the top 200 mm having at least 50% light reflectance when viewed from any direction.
g) The posts shall be rounded to not less than 10 mm radius.
NOTE Domed tops and round posts are recommended so as to cause minimum damage to carriage wheels and minimum risk of injury to people.
h) The bollards shall be solidly planted and shall withstand a 5 000 N force (approx ½ torme spring balance) applied at the top in any direction, including upwards.
1) The surface on the line of the path through the structure shall be hard and with a slope of less than 1 in 6.




