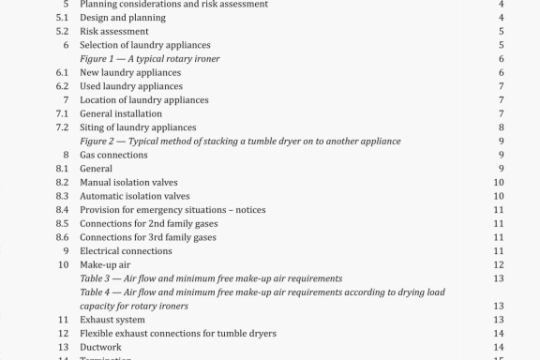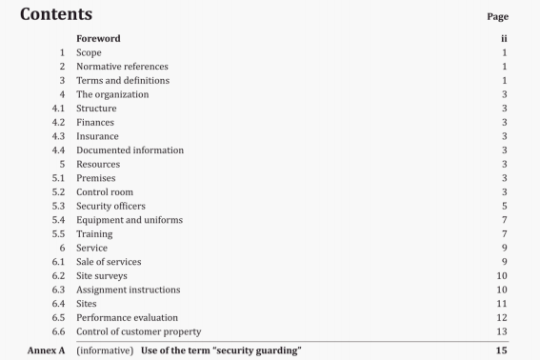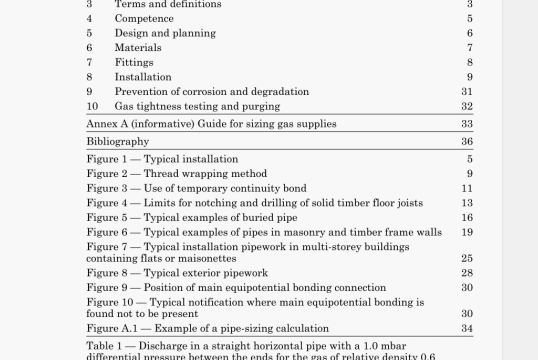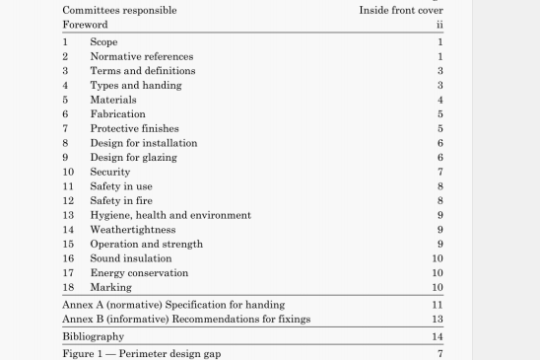BS 8529:2010 pdf download
BS 8529:2010 pdf download.Composite doorsets -Domestic external doorsets -Specification.
5.3 Glazing gaskets and weatherseals
Glazing gaskets and weatherseals shall conform to British Plastics Federation publication 345/2.
5.4 Glass
Glass thickness and type shall be selected using the recommendations given in BS 6262-1, BS 6262-2, BS 6262-3. BS 6262-4 and/or BS 6262-7, as appropriate. If BS 6262-3 is used to select the glass, the wind load shall be calculated in accordance with BS 6375-1 or 85 6399-2.
Insulating glass units shall conform to B5 EN 1279.
5.5 Hardware except for fixings
Materials for all hardware, except for fixings as defined in 3.8, shall have at least the equivalent corrosion resistance of 85 EN 1670:2007, grade (class) 3 (96 h) when subjected to a neutral salt spray test as specified in 85 EN ISO 9227. Tests shall be carried out on complete hardware items as supplied.
NOTE I There is no direct correlation between a given number of hours salt spray testing and real-time natural environment exposure.
NOTE 2 In certain coastal or industrial environments austenitk stainless steel hardware conforming to BS EN 10088-2 is particularly suitable.
5.6 Fixings for hardware
Fixings for hardware shall conform to GGF data sheets 6.7 and 6.8. Fixings for plastics shall additionally conform to British Plastics Federation publication 363/1.
6 Construction and design
6.1 Manufacturing tolerances
When measured in accordance with BS EN 951. the overall height and width of the door leaf shall be within ±3 mm of the work size (3.13). The difference between the diagonals of the assembled frame shall be not more than 4 mm.
For door leaves that have identical moulding details on both faces, the mouldings shall be aligned both horizontally and vertically between the external and the internal face. When measured in accordance with BS EN 951. the reference points of opposing mouldings shall align between the two faces with a difference of not more than 6 mm.
6.2 Door leaves
The door leaves however designed shall move freely and smoothly without hindrance throughout their intended range of movement.
6.3 Design for glazing
The frame design shall be such that:
a) the door leaf can be glazed in accordance with 85 6262;
b) req lazing is possible without the need to remove the outer frame from the structure of the building;
c) it is possible to renew the weatherseals without removing the outer frame from the structure of the building;
d) it is possible to replace the hardware without removing the outer frame from the structure of the building.
6.4 Ventilation devices
Ventilation devices shall not permit the penetration of moisture into any profile chambers that are not designed to have moisture in them. NOTE Conform rty to this requirement Is determined by visual examination.
7 Appearance and finish
7.1 General
NOTE Composite doorsets can be supplied with a variety of finishes including painted finishes and finishes integral to the facing material. Doorsets can be supplied fully finished, unfinished for site painting, or a combination as agreed between the contracting parties.
The colour andlor appearance of an assembled door, whether supplied fully finished or for finishing on site, shall be uniform and consistent when viewed by normal or corrected vision at a range of 1 m, facing 45’ north-sky light in natural light, viewing perpendicular to the surface in accordance with 85 EN ISO 1OS-A01:1996, Clause 14.
7.2 Doorsets supplied fully finished
NOTE I A feature of some composite doorsets is the presence of a simulated woodgrain textured surface. This makes measurement of colour and gloss by absolute methods impossible. Where control of this feature is part of the specifkation, it can be achieved only by using agreed vanation samples and discussion with the customer.
For fibre-reinforced thermoset (FRT) surfaces, there shall be no break-out of the fibre more than 6 mm away from a fabricated area or cut edge
NOTE 2 Particular care is required with double doors and the finish for both leaves should come from the same batch where possible For doors with a gloss finish, the variation In gloss value, when determined in accordance with BS EN ISO 2813. shall not exceed 20 gloss units within a door, or 15 gloss units between a door and its agreed comparison sample or declared gloss value.




