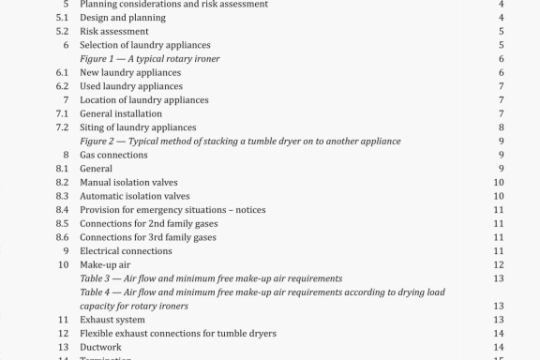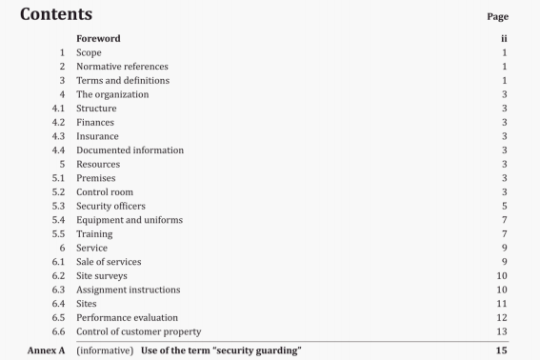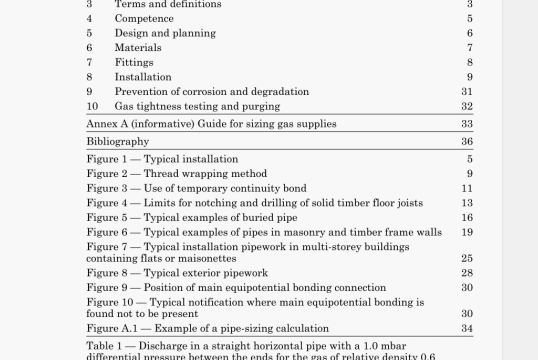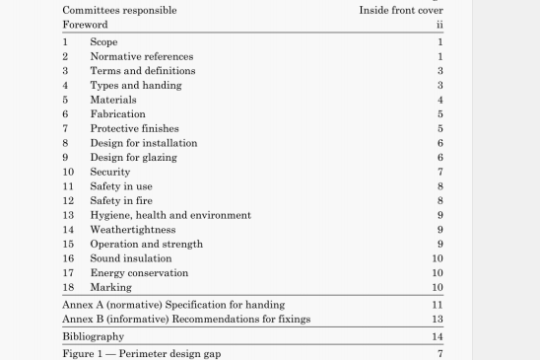BS 7000-4:2013 pdf download
BS 7000-4:2013 pdf download.Design management systems Part 4: Guide to managing design in construction.
7 Establishing the brief
71 Briefing process
NOTE Preparing a satisfactory brief ts a complex task and a comprehensive description of how this can be undertaken is beyond the scope of this British Standard.
A construction brief is a clear concise and comprehensive description of the employer/client’s needs. Briefing typically requires input from the client/employer and design task teams. It can also involve other parties, such as user groups, planning authorities, local utilities, etc. The briefing process continues through early design to a point within the design development stage, when a consolidated brief should be agreed between the client/employer and all the contributors to the project and finalized. The brief is always owned by the client/employer, but its preparation is often commissioned from and undertaken by members of the design team. An important objective of producing a consolidated brief is to avoid abortive work arising from late changes. The earlier in the design development stage this can happen the lower the risk of abortive work, However, some design decisions that can affect the brief have to be proved by further development, coordination, costing and possibly consultation. Use of a formal data exchange scheme creating an approval gateway that is signed-off by the client/employer and agreed by the design and construction team is fundamental in achieving this, For BIM projects, EIR schedule should be incorporated with tender documentation in accordance with PAS 1192-2. Early consideration should be given to the preparation of the EIR and it is preferable to start this at the initial briefing stage.
i. Initial brief
An Initial brief might range from a broad statement of intent to a comprehensive technical statement of client/employer requirements (incorporating an EIR). The initial brief should be analysed and resolved into a clear statement from which a more specific project brief is developed.
The design team should have a clear understanding of the fundamental requirements of the project, such as the following:
a) the purpose of the construction;
b) functional requirements;
C) special, innovative or unusual features of the client/employer requirements; NOTE Not the design response at this stage.
d) health, safety and environmental constraints or requirements, for example, process hazards, close environmental control and occupant’s special needs;
e) consideration and articulation of regulatory and statutory requirements;
f) financial policy, for example, lowest first cost, lowest cost in use or lowest life cycle cost and method of funding;
g) time policy, f or example, shortest overall time, time required for the lowest cost programme or a precise programme leading to an absolute finish date;
h) quality strategy, determined, for example by expected domestic, commercial or industrial usage, exposure to vandalism and anticipated life span;
I) aesthetic considerations, for example, house style, landscaping and colour and finish preferences and
j) client/employer sign off.
Some of these might need particular study such as a formal VM study (see BS EN 12973) including research and risk analysis that could be carried out by the design team or specialist advisers appointed by the clientlemployer. The source and status of such input should be recorded in the initial brief.
7.3 Brief development
A cllentiemployer’s initial brief rarely provides sufficient information for design development. Considerable resources might need to be expended by a project team In investigating clientlemployer requirements. Research and development might be necessary to supplement initial information.
The actions that follow can include work on tasks that are separate commissions that might need to be processed as projects in their own right. The additional work might include:
a) technical and economic feasibility study;
b) need evaluation:
C) prototype or model evaluation:
d) design exploration:
e) site surveys (including assessing the condition of construction elements or equipment to be retained in a refurbishment project);
NOTE These might require the production of point clouds or LiDAR.
f) environmental impact assessments;
g) planning investigation, negotiation and submissions;
h) maintenance and operation strategies in accordance with PAS 55;
i) any shared data environment for the project; and
j) clientfemployer sign off.
A project brief that forms the starting point for the development of what is to become a consolidated brief should be compiled based on these findings (25.3).
NOTE Further information on briefing can be found in BIP 2207 (11.
8 Project plan
Planning the design management related aspects of a project involves identifying all significant work elements and their content, representing them as tasks, assessing their interdependence and organizing the work so that orderly progress can be achieved.
This planning should include:
a) establishing the range and extent of all design contributions required to fulfil the project as identified in the brief (and EIR) and therefore identifing the composition of the design team:
b) identifying the need for other resources and equipment, wch as administrative support. accommodation, storage, technical information and distribution protocols.




