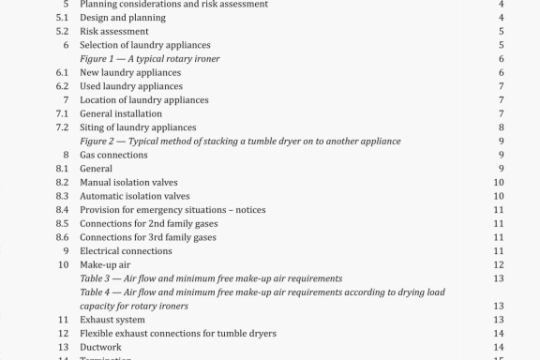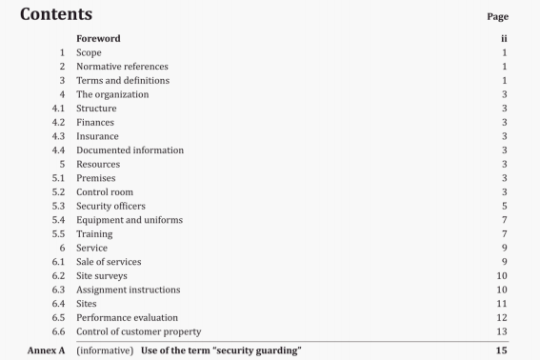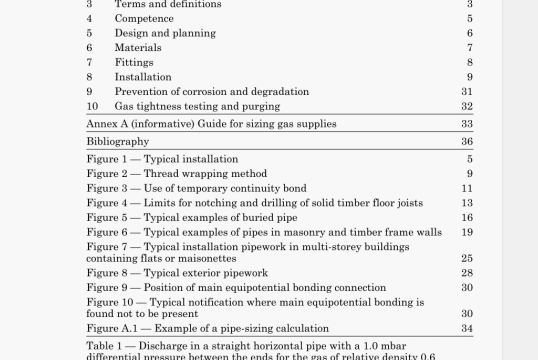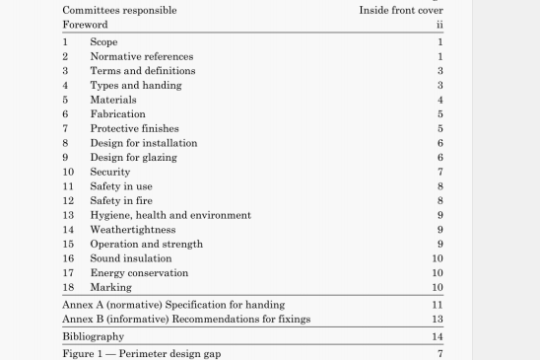BS 8000-6:2013 pdf download
BS 8000-6:2013 pdf download.Workmanship on building sites -Part 6: Code of practice for slating and tiling of roofs and walls.
4.2 Preparation for work
4.2.1 General
The recommendations contained in this British Standard should be carried out in accordance with BS 5534 or the Zonal Fixing Method and the manufacturers instructions. Where contract specifkations deviate from these recommendations, clarification should be obtained prior to commencing work as to which takes priority.
Manufacturers’ sitework instructions should be in accordance with BS 5534. If the sitework instructions do not comply with these, the designer oi specifier should seek assurances at the preparation stage of the project that such recommendations are appropriate.
NOTE 1 Recommendations for mechanical fixing in this British Standard generally refer to nailing and/or clipping but might also refer to screws or proprietary products.
The responsibility for carrying out sheet metal work should be decided prior to the start of work,
NOTE 2 The derailing for flashings included in this British Standard I designated sheet metal work,
NOTE 3 This British Standard has been written on the basis that its use will be supported by documentation on the fixings for roofing underlays. battens, slates and tiles and other materials for the works of a generic nature. It also makes reference to appropriate manufacturers’ instructions.
4.2.2 Working instructions
The building designer responsible for the specifications should ensure that British or harmonized European Standards are fully employed where required by the building contract; in the case of this standard, BS 5534.
The specifications should be translated into “working instructions” which the craftsman assembling the roof covering should follow in carrying out the work. These working instructions may be in the form of written instructions, manufacturers’ re(ommendations or specific detail from the designer and technician. They may be supplied by the designer but should be passed to the craftsman by the person responsible for carrying out the roofing part of the main contract.
4.2.3 Liaison
Other contractors should be liaised with and agreement should be reached on the timing and sequence of work with other trades. e.g. sheet metal workers for flashings.
Agreement should be reached on the requirements for and provision of sufficient working space, e.g. for sorting and grading natural slates; plant hoisting facilities; mortaring materials; mechanical cutting; access; safety; services and security.
Necessary work by other contractors should be sufficiently complete and should not delay the continuity of work or leave uncompleted work vulnerable to damage by inclement weather.
NOTE It is good practice to treat lead work, where the rainwater disdiarges on to slates or tiles, with a patination oil to avoid staining (see Rolled lead sheet – the complete manual [4] for guidance).
4.2.4 Acceptability of the roof structure
Before commencing work, the following should be checked:
a) roof trusses and rafters are structurally sound and to a true line and adequately secured and braced as specified; timber noggings and lay boards are installed where required at hips, valleys and other details to support the ends of tiling battens;
b) the roof structure is to the specified pitch, to an acceptable squareness tolerance and curved roofs are without abrupt curve changes;
C) the level of stepped cavity trays and flashings at abutments suit the line of the roof covering, and that flashings and secret gutters, which will be covered by the slating or tiling. are positioned and secured to specification;
d) fascia boards and gutters are positioned and secured to specification;
e) gable brick work has been parged to be below the rafter or truss level;
f) fascia boards or tilting fillets are positioned to provide a base datum for setting out the correct tilt (taking into account any over fascia accessory). Also that they allow the eaves course of tiles or slates to be in the same plane as the main roof, i.e. not drooped or elevated unless sprocketed eaves have been specified;
g) pitches of roof slopes to ensure suitability of specification and detailing of the slates and tiles and coordinating fittings.
4.2.5 Fire-break walls
The space between the top of the wall and the slates or tiles should be completely filled with mortar or non-combustible packing above and below the underlay to fill all gaps. Packing should be compressed by the slates or tiles
There should be no path for smoke or flame to penetrate from one side of the wall to the other. The battens should be encapsulated tightly with the non-combustible material, where they are carried over the party wall. In all cases the lilting of the tiles or slates at the party wall should be avoided.




