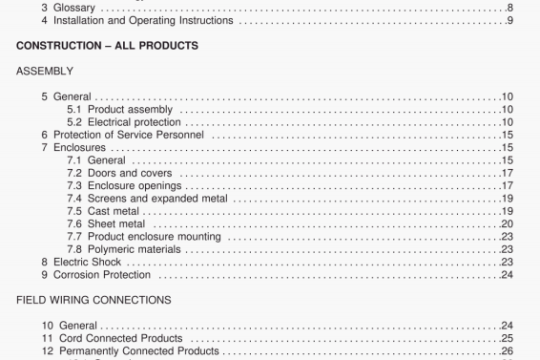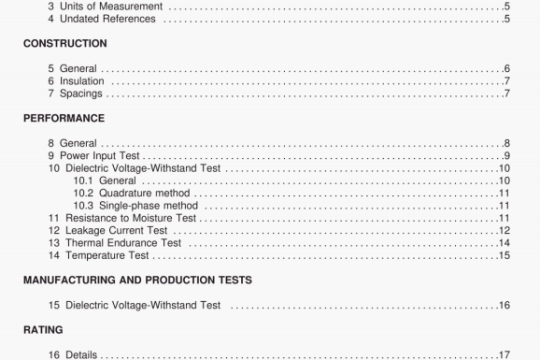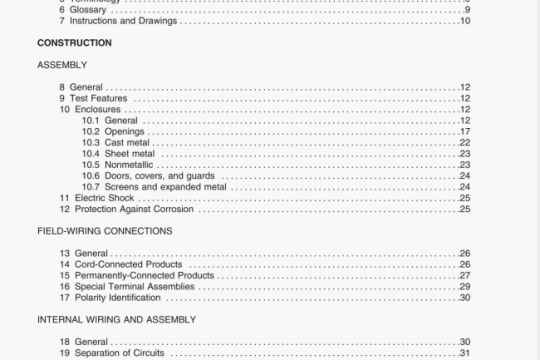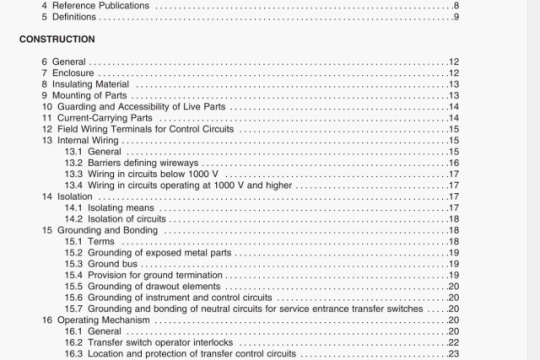UL 2127-2012 pdf download
UL 2127-2012 pdf download.lnert Gas Clean Agent Extinguishing System Units.
341.2 Test enclosure
34.1.2.1 The test enclosure having a minimum votume of 3531 ft3 (100 m3) is to be constructed of either indoor or outdoor grade minimum 3/8 inch (9.5 mm) thick plywood or equivalent material and is to have a minimum ceiling height of 11.5 ft (3.5 m) with each wall at least 13.1 ft (4 m) long. Openings are to be provided at the top and bottom of the enclosure for venting prior to system discharge. Also, a pressure refief opening shall be provided in the top of the enclosure. Provisions are to be made for visual observations of fire extinguishment outside the test enclosure. The test enclosure is to be maintained at 70 ±5°F (21 ±2.8°C) prior to the ignition of the test fires.
34.1.3 System arrangement
34.1.3.1 A pre-engineered type extinguishing system unit is to be assembled using its maximum piping limitations with respect to number of fillings and length of pipe to the discharge nozzles and nozzle configuration(s) as specified in the manufacturer’s design and installation instructions,
34.1.3.2 The extinguishing system unit is to be assembled using a piping arrangement and the nozzles intended for use with the system that result in not greater than the minimum nozzle design pressure at
70°F (21°C).
34.1.3.3 The storage containers are to be conditioned to 70 ±5°F (21 ±2.8°C).
34.1.3.4 The agent extinguishing concentration for each test is to be 83.34 percent (for Class A tests) and
76.92 percent (for Class B tests) of the intended end use design concentration or concentrations specified in the manufacturer’s design and installation instructions at the ambient temperature of 70°F (21°C) within the enclosure. The concentration for inert gas clean agents is to be calculated from the measured oxygen concentration In the test enclosure without any fire.
34.2 Class A fire extinguishment tests
34.2.1 General
34.2.1.1 The Class A fire test materials are to consist of a wood crib and three polymeric materials.
34.2.2 Wood crib
34.2.2.1 The wood crib is to consist of four layers of six, trade size 2 by 2 inch (1-112 by 1-1/2 inch) (3.8 by 3.8 cm) by 18 (4.6 cm) long, kiln spruce, or hr lumber having a moisture content between 9 and 13 percent. The alternate layers of the wood members are to be placed at right angles to one another. The individual wood members in each layer are to be evenly spaced in forming a square determined by the specified length of the wood members. The wood members forming the outside edges of the crib are to be stapled or nailed together.
34.2.2.2 Ignition of the crib is to be achieved by the burning of commercial grade heptane in a square stee’ pan 2-1/2 ft2 (0.23 in2) in area and not less than 4 inches (10 cm) high. The crib is to be centered with the bottom of the crib 12 inches above the top of the pan and the test stand constructed so that the bottom of the crib is exposed to the atmosphere. The percent of oxygen is to be measured by a calibrated analyzer at a location which is at the same height as the bottom of the wood crib and centered from the edge of the crib to the wall. Two additional measurements are lobe made at 0.1 H and 0.9 H, with H being the height of the enclosure.
34.2.2.4 After the end of system discharge, observations shall be made for crib extiriguistimenf, The enclosure is to remain sealed for a total of 10 minutes. After the 10 minute soak period, the crib is to be removed from the enclosure, observed to determine whether fuel remains to sustain combusl)on. and observed for Sgns of re-ignition.
34.2.3 Polymeric materials
34,2.3,1 Each poymeric fuel array is to consist of 4 sheets f the polymeric material, 318 inch (9.5 mm) thick, 16 inches (40 cm) tall, 8 inches (20 cm) wide, Sheets are to be spaced and located as described in Figure 34.1. The bottom of the fuel array is to be located 8 inches from the floor. The fuel sheets are to be mechanically fixed at the Specified spacing.




