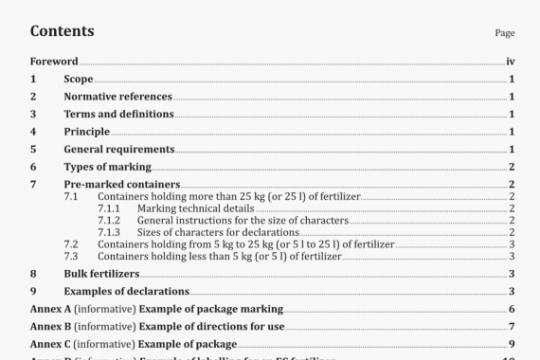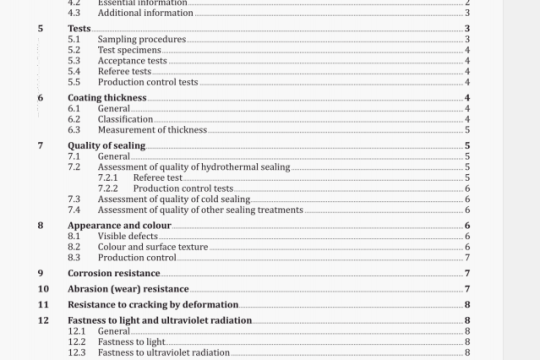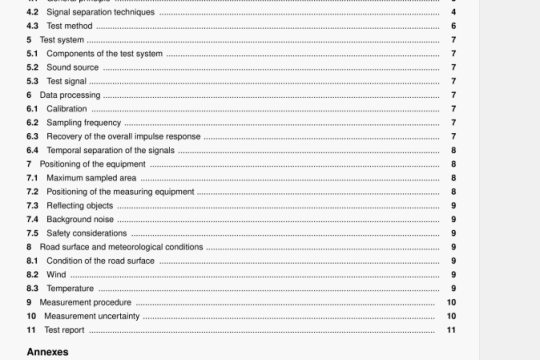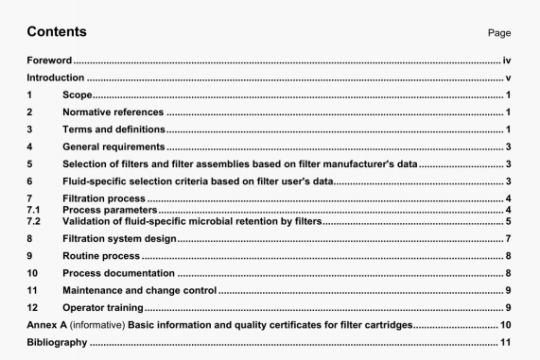ISO 15534-2:2000 pdf download
ISO 15534-2:2000 pdf download.Ergonomic design for the safety of machinery – Part 2: Principles for determining the dimensionsrequired for access openings.
A.1 Introduction
The purpose of this annex is to explain how to apply the anthropometric measurements given in this part of ISO 15534 according to ergonomic and safety and health principles.
This part of ISO 15534 describes minimum dimensions for access openings based on anthropometric measurements, i.e. static measurements of nude persons.
The opening dimensions, including allowances, in this part of ISO 15534 do not always take into consideration, for example:
aspects of health and safety arising from contact with the access opening itself;
whether the body positions and movements that must be used in the access opening mean any risk to the user’s safety and health, e.g. in relation to how often or how long the person has to use the access opening;
whether the person has to adopt a certain body position in order to meet the force demands of the task without becoming overloaded;
the space required for transportation of equipment and tools through the access opening;
the space required for using equipment and tools in the access opening in a proper ergonomic way, e.g. cleaning, repair and maintenance work;
— personal protective equipment the user might wear when reaching through the access opening; the speed reduction caused by a space that is too narrow;
whether the task puts special visual demands on the user;
any mental load factor, e.g. whether the task must be completed within a specific period of time;
— the space requirements, for entrance to and exit from the access opening.
The design of an access opening that takes ergonomic principles into proper consideration usually leads to more efficient work, which is also of economic benefit. For example, in most cases the operation time increases as the size of the opening decreases or if the opening is given an unsuitable position. Information on suitable positions for access openings is contained in annex B.
A.2 Principles for determining additional space
For each of the openings in this part of ISO 15534, a number of allowances are described in clause A.3 for conditions that need to be taken into consideration when determining the practical size of a specific access opening. Where they are applicable, these conditions determine allowances which shall be added to the anthropometric measurements in order to ensure safety and health while using the access openings. These allowances are not simply additive; some of the conditions overlap. When designing a specific access opening, consideration shall be given to each condition given in clause A.3. A decision has to be made as to which ones are applicable and which ones are the most critical and then an integration of the factors shall be made by an expert, ending with a definite figure on the total allowance required in each direction.
Sufficient space should be allowed underneath the access opening. For access openings of the minimum size given in 4.1, this should accommodate a tall person crouching. Increase in the size of the access opening will allow the space underneath it to be reduced but it should not be less than that given in 4.5 of ISO 15534-1.
Sufficient space to accommodate a tall person standing upright should be calculated according to clause 4.1 of ISO 15534-1.
When this type of access opening is situated in a verticalsurface,it will only be possible for persons to lookforward, downward and sideways. In this case, provisionfor a carefully positioned supporting surface and hand-holds is essential,and the work should be only of shortduration.
Entry into an access opening for the head only maycause distress. For this reason,where frequent accesswould be necessary, it is recommended that other meansbe provided for carrying out the tasks,e.g. videomonitoring.




