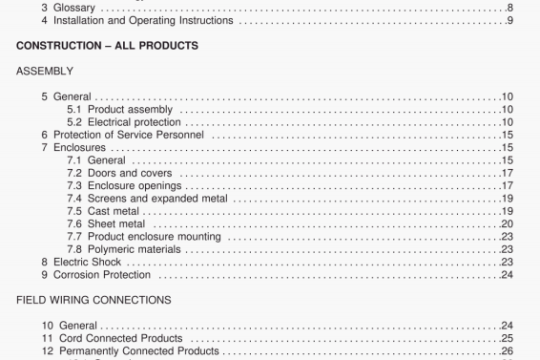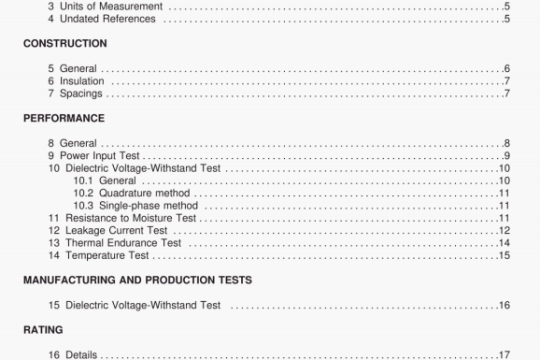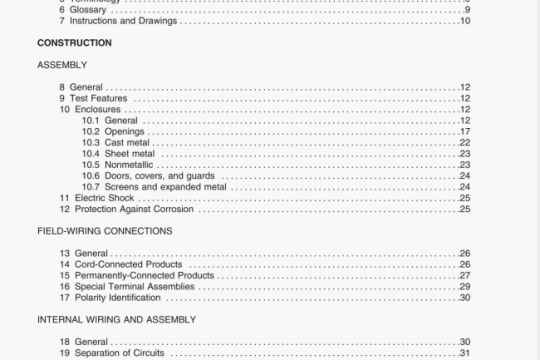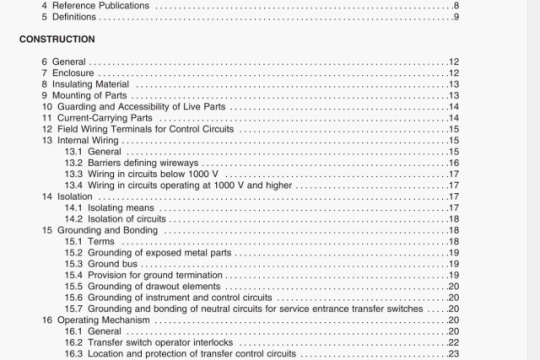UL 103-2017 pdf download
UL 103-2017 pdf download.Factory-Built Chimneys for Residential Type and Building Heating Appliances.
17.2.10 For test purposes, the inside diameter of the firestop opening shall not be more than 1/8 inch (3.2 mm) greater than the minimum outside diameter of the chimney pipe.
I 7.2.11 The test enclosure material at each floor 1oist level is to be of trade size 2 by 10 or 8 inches [nominal 1-1/2 by 9.1/4 Or 7-1/4 inches (38 by 235 or 184 mm)) lumber, forming a box placed at zero clearance to the chimney sections or to a manufacturer’s support or firestop-spacer assembly. The test enclosure material used to enclose an attic insulation shield for use in an unoccupied attic space when the shield is tested as specified in Illustration (3) or (4) of Figure 17.12 Is to be:
a) 1/2 inch (12.7 mm) or 3/4 inch (19 mm) thick plywood filler panels stacked to a vertical height of 10 inches (254 mm) above the attic joists, with a circular cutout in each panel to provide zero clearance around the attic insulation shield and extending a minimum of 1-1/2 inches (38.1 mm) from the shield for circular attic insulation shields: or
b) Trade size 2 by 12 inches [nominal 1-1/2 by 11-1/4 inches (37 by 286 mm)) lumber, with the 11-1/4-inch dimension reduced to 10 inches, forming a box enclosure to provide zero clearance around the entire perimeter of the attic insulation shield for rectangular attic insulation shields.
The test enclosure material at the roof-joist level is to be trade size 2 by 6 inches [nominal 1 -1/2 by 5-1/2 inches (38 by 140 mm)) lumber, forming a box placed at the clearance specified by the manufacturer for enclosures or at the lesser clearance required to provide support means for a roof assembly. See Figures 17.7 — 17.9 and 17.11. All ceiling, floor, and roof material is to be cut flush with the inside of all framed joist openings.
17.2.12 Plywood used for the test enclosure is to be 3/8 inch (9.5 mm) thick. All wall and ceiling surfaces at the inlet to the chimney, and all plywood surtaces, are to be painted flat black Ofl the side facing the test assembly.
17.2.13 The following are to be sealed with plastic-coated or fim-faced pressure-sensitive tape lapping the joint by a minimum of 1 inch (25.4 mm) on each side:
a) Openings between spacers or supports (including firestops) and the test enclosure:
b) Openings between the flashing and the roof;
c) Ventilated flashing openings;
Exception: The flashing openings are not required to be taped when the opening between the attic firestop and the chimney is sealed.
d) All joints and openings in the test enclosure: and
e) All joints intended to be sealed for field installation.
The peel adhesion characteristics of the tape on fibrous (wood) combustible enclosure materials shall comply with the Standard for Adhesion of Pressuro•Sensihve Tape to Fiberboard at 90 Degree Angle and Constant Stress, ASTM D2860, at elevated temperatures of 150°F (66CC).
17.2.14 A chimney intended for a tirough.the-walr installation shall be tested as illustrated In Figure
17.13. The chimney is to be enclosed at the minimum clearance specified by the manufacturer. The installation is to include all spacers, supports. flashings, and other components described in the manufacturer’s installation instructions.
17.2.15 When a chimney is intended for both interior and enclosed exteñor installations, tests are to be conducted w*th the chimney installation producing the highest temperature condition.
17.3 Unenclosed chimney installations (building heating appliance type chimney only)
17.3.1 A chimney is to be tested as illustrated in Figures 17.14 and 17.15 when a roof-iack assembly is provided. When a roof-jack assembly is not provided, the chimney is to be tested as illustrated in Figure 17.16.
17.3.2 When tee sections are provided, the chimney is to be tested both as illustrated in Figure 17.17 using the tee sections and as illustrated in Figures 17.15 and 17.16 using straight chimney sections.
17.3.3 The chimney is to terminate 18 feet (5.5 m) above the floor of the test structure unless the design of the chimney is such that other heights produce higher temperatures. The chimney is to be placed in a test structure consisting of two 3/4 inch (19 mm) thick plywood walls placed at right angles to each other. The chimney is to be located m the corner thus formed so as to provide the horizontal clearance specified by the manufacturer’s installation instructions, or at a distance of 18 inches (460 mm), whichever is less. See Figure 17,14.




